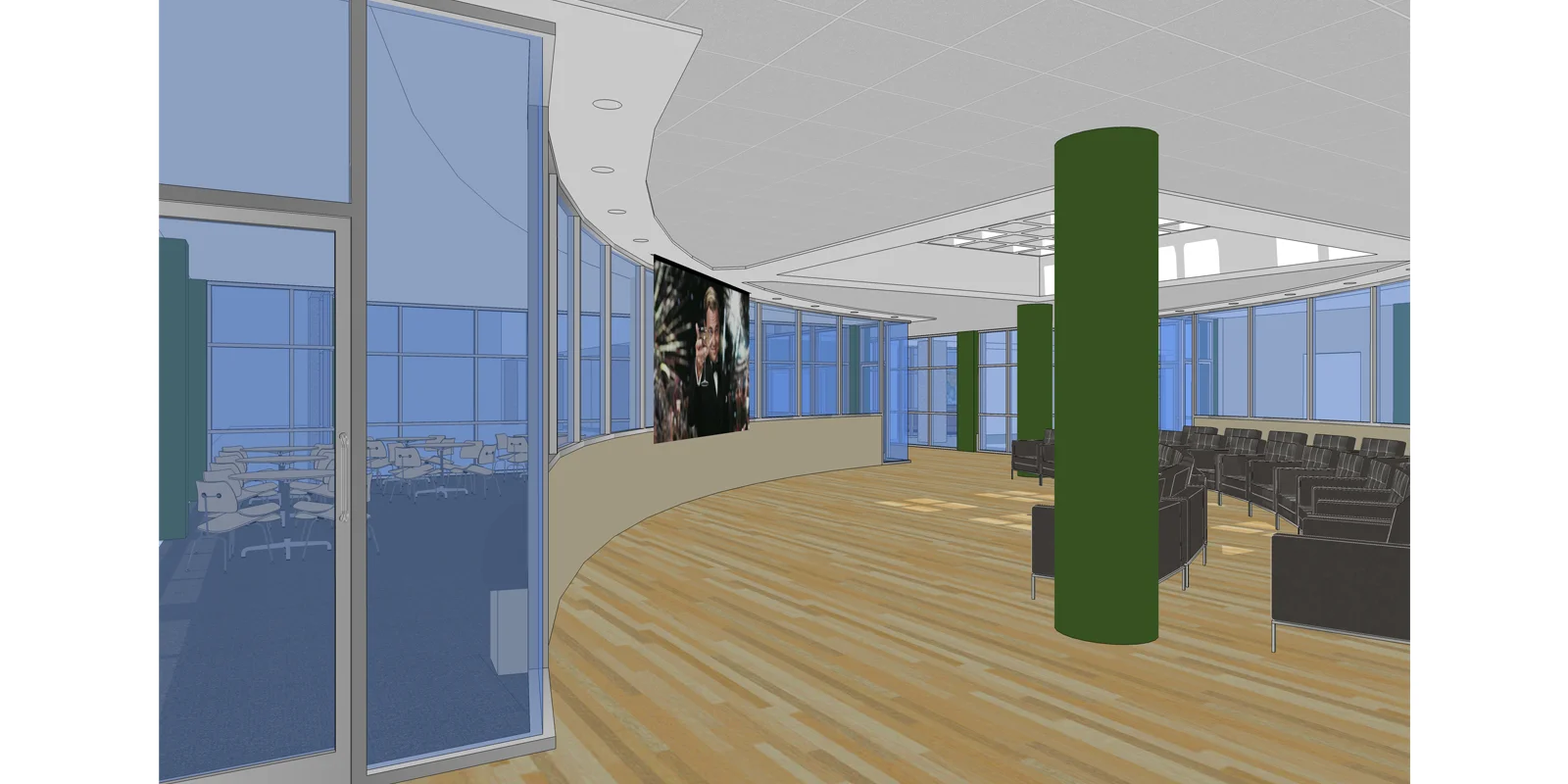Babbette Smith Hall
Norfolk State University
Norfolk, VA
MMM Design Group
The 8,000 sf renovation of the lobby spaces of the two connected 11-story dormitories features new storefront and finishes throughout, an updated central common lobby with accompanying quiet spaces and 14’ movie screen, new reception desks, an updated computer lounge, and updated access control for increased student safety.
My involvement in this project included programming, building analysis, schematic design, code research, design development through sketches and multiple iterations in SketchUp and Adobe Photoshop, construction documents development in AutoCAD, material selection and specification writing, and construction administration.











